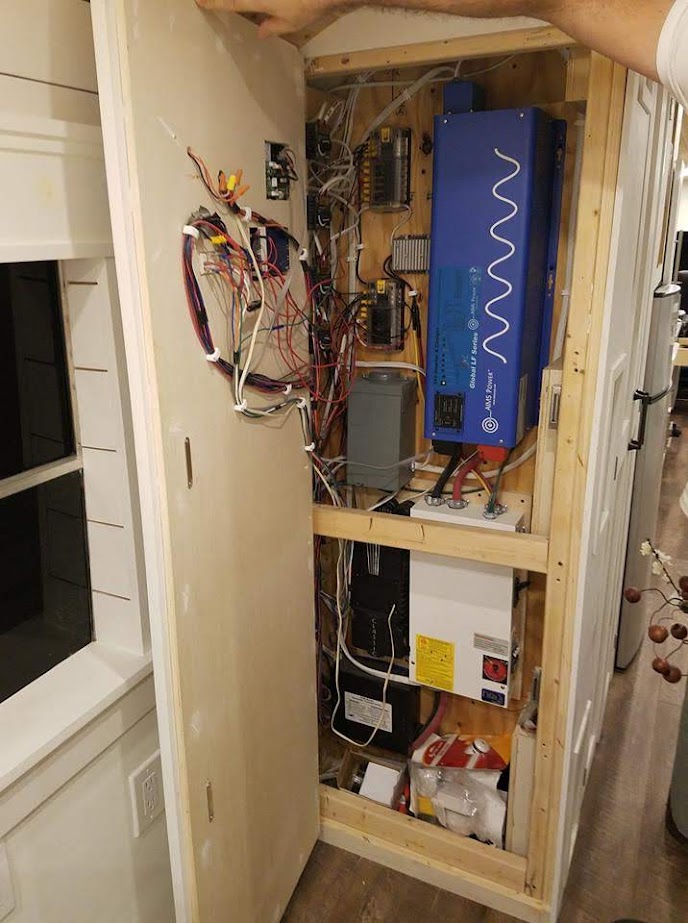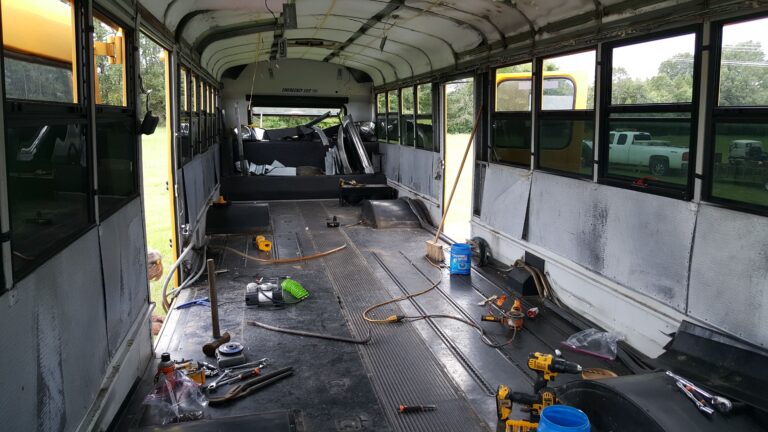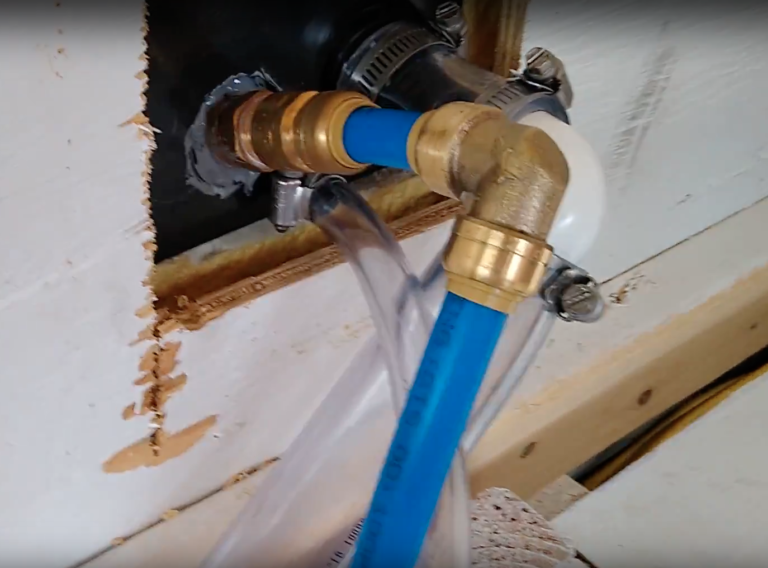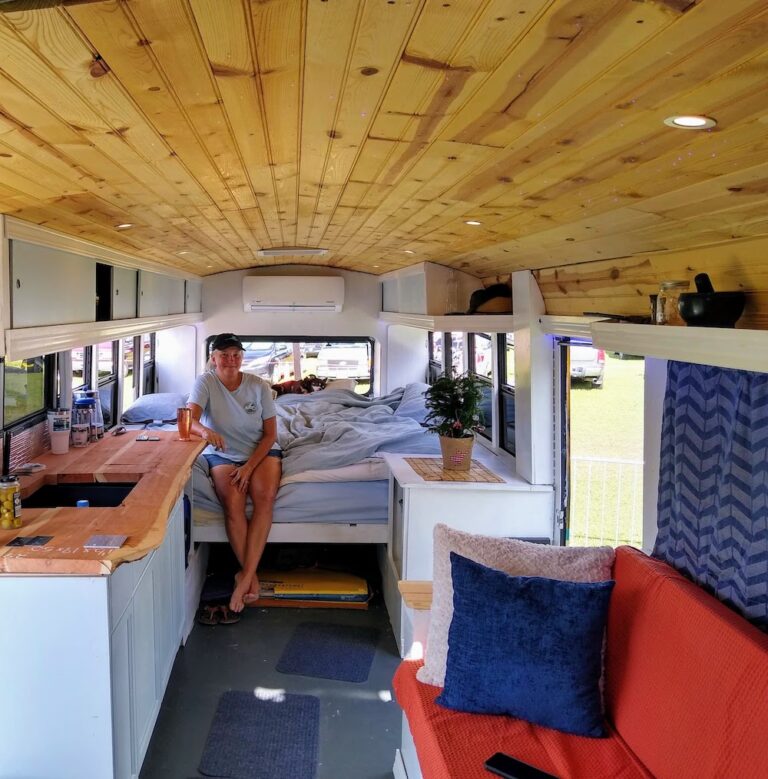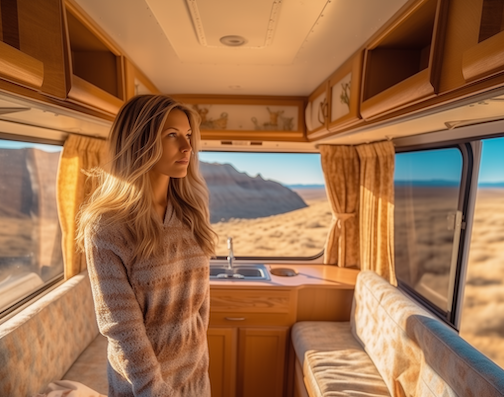The Ultimate Skoolie Interior Layout For 2023
Designing the ultimate Skoolie Interior Layout: Tips for Maximizing Space
Converting a school bus into a Skoolie is an exciting and transformative endeavor that allows you to create a unique and personalized living space on wheels. Whether you're embarking on a full-time nomadic lifestyle or seeking a versatile and adventurous travel companion, thoughtful interior design is crucial for maximizing space and functionality within the limited confines of a Skoolie.
In the world of Skoolie conversions, where every square inch counts, optimizing the interior layout becomes a paramount consideration. It's not just about making the space look aesthetically pleasing; it's about crafting a living environment that suits your needs, enhances your daily activities, and fosters a sense of comfort and functionality.

Maximizing space is at the core of Skoolie design. School buses have unique dimensions and floor plans, and it's up to you to harness their potential to create a well-designed living space that accommodates your lifestyle. From clever storage solutions to versatile furniture and strategic layout choices, every decision contributes to a space that feels open, organized, and tailored to your specific requirements.
While the idea of designing a Skoolie interior layout may seem overwhelming at first, it's important to approach the task with excitement and a willingness to think outside the box. Embracing the challenges of limited space can lead to innovative solutions and create a living environment that is both functional and visually appealing.
In this blog post, we will delve into the various aspects of designing your Skoolie's interior layout, offering practical tips and strategies for maximizing space and optimizing functionality. By understanding your needs, employing space-saving techniques, creating distinct zones, incorporating natural light, and infusing your personal style, you can transform your Skoolie into a cozy and efficient home that perfectly suits your lifestyle.
Get ready to embark on a journey of design possibilities as we explore the art of crafting a Skoolie interior that is as functional as it is beautiful. Let's dive in and discover how to make the most of your Skoolie's space to create a haven on wheels that reflects your unique personality and offers endless possibilities for adventure.
Assessing Your Needs and Priorities: Designing Your Skoolie Interior Layout
Before you start designing the interior layout of your Skoolie, it's essential to take the time to assess your specific needs and priorities. Understanding how you will be using the space and what features are most important to you will guide your decision-making process and ensure that your Skoolie is tailored to your lifestyle.
There is a great blog post on Skoolie Floorplans here you may find some good information on as well.
Sleeping Arrangements – Designing Your Skoolie Interior Layout
Consider the number of people who will be sleeping in the Skoolie. Will you need a permanent bed or convertible sleeping solutions? Bunk beds, Murphy beds, or loft beds are popular options for maximizing sleeping space in a Skoolie. Evaluate the space available and determine what works best for your needs.

Dining Space – Designing Your Skoolie Interior Layout
Think about how you will dine in your Skoolie. Do you prefer a dedicated dining area with a table and chairs, or are you comfortable with more flexible seating options? Foldable tables, dining nooks with built-in benches, or even multipurpose surfaces that can double as dining space can be effective solutions for optimizing dining functionality.
Workspace – Designing Your Skoolie Interior Layout
If you work remotely or engage in hobbies that require a dedicated workspace, consider incorporating a designated area for it. Determine whether you need a spacious desk or if a smaller workstation would suffice. Look for opportunities to integrate work surfaces that can be folded away when not in use or utilize multifunctional furniture that can serve as both a workspace and storage solution.
Storage Requirements – Designing Your Skoolie Interior Layout
In a Skoolie, storage is of utmost importance. Evaluate your storage needs for clothing, kitchen supplies, outdoor gear, and other items. Consider utilizing every available inch by incorporating built-in cabinets, drawers, and shelves. Make use of under-bed storage, utilize vertical space, and consider creative storage solutions such as magnetic strips for utensils or hanging organizers for shoes and accessories.
Lifestyle Considerations – Designing Your Skoolie Interior Layout
Reflect on your lifestyle and the activities you enjoy. Do you need space for hobbies, such as yoga or art? Will you be traveling with pets and require designated pet areas? Understanding your lifestyle priorities will help you allocate space accordingly and create a Skoolie that supports your unique interests and passions.
By taking the time to assess your needs and priorities, you can develop a clear vision of what you want to achieve with your Skoolie's interior layout. This evaluation will guide your decision-making process as you consider various design elements and help you create a space that is functional, organized, and perfectly suited to your lifestyle. Remember, every Skoolie conversion is unique, so make sure to personalize the design to align with your specific requirements.
Space Optimization Strategies: Designing Your Skoolie Interior Layout
When designing the interior layout of your Skoolie, implementing effective space optimization strategies is crucial to make the most of the limited area available. By employing practical tips and design techniques, you can maximize functionality and create a comfortable living space that feels open and organized.
We wrote a comprehensive post on Skoolie Floorplans here. Be sure to give it a read as well.
Multipurpose Furniture: Designing Your Skoolie Interior Layout
One of the most effective ways to optimize space in a Skoolie is to invest in multipurpose furniture. Look for pieces that can serve multiple functions, such as a sofa that converts into a bed, a dining table that can be folded away when not in use, or storage ottomans that provide seating and extra storage. This way, you can maximize the functionality of each item while minimizing the amount of furniture required.
Built-in Storage Solutions: Designing Your Skoolie Interior Layout
Efficient storage solutions are essential in a Skoolie to keep your belongings organized and minimize clutter. Consider incorporating built-in cabinets, drawers, and shelves throughout the space. Utilize under-bed storage by raising the bed frame or incorporating storage containers that fit underneath. Look for unused wall space where you can add vertical shelving or hanging storage solutions. Customizing storage to fit the specific dimensions of your Skoolie will ensure that no space goes to waste.
Utilizing Vertical Space: Designing Your Skoolie Interior Layout
In a small living area, vertical space is often underutilized. Take advantage of the height of your Skoolie by incorporating tall cabinets or shelving units that extend all the way to the ceiling. Install hooks or racks on walls to hang items such as coats, hats, or kitchen utensils. Consider utilizing overhead storage compartments for items you don't frequently need access to. By utilizing vertical space effectively, you free up valuable floor space and create a more open and spacious feel.
Foldable and Collapsible Furniture: Designing Your Skoolie Interior Layout
Another space-saving strategy is to incorporate foldable or collapsible furniture. Look for folding chairs and tables that can be easily stored when not in use. Consider using collapsible kitchenware, such as nesting bowls or collapsible silicone containers, to save space in your kitchen cabinets. This flexibility allows you to transform the space as needed and opens up floor space when you require it for other activities.
Wall-mounted Features: Designing Your Skoolie Interior Layout
Maximize floor space by incorporating wall-mounted features wherever possible. Install wall-mounted desks, fold-down countertops, or even a drop-down dining table. This not only saves space but also creates a cleaner and more open aesthetic. Additionally, consider mounting your TV on the wall rather than using a standalone entertainment unit.
Clear Pathways and Minimalistic Approach: Designing Your Skoolie Interior Layout
To ensure optimal flow and make the space feel more open, prioritize creating clear pathways between different areas of the Skoolie. Avoid cluttering the floor with unnecessary furniture or decorative items. Embrace a minimalistic approach, focusing on essential items that serve a purpose while maintaining an uncluttered and visually spacious atmosphere.
By implementing these space optimization strategies, you can maximize the functionality and efficiency of your Skoolie's interior layout. Remember to be mindful of your specific needs and lifestyle when incorporating these strategies, as customization is key to creating a space that works best for you.
Creating Zones and Flow:
When designing the interior layout of your Skoolie, creating distinct zones for different functions is essential for optimal space utilization and ensuring a harmonious flow throughout the space. By strategically dividing the Skoolie into designated areas, you can create a sense of organization and make the most of the available square footage.
Sleeping Zone: Designing Your Skoolie Interior Layout
Designate a specific area for sleeping to ensure restful nights. This could be a separate bedroom area or a designated space with a convertible bed. Use curtains, room dividers, or built-in platforms to define the sleeping zone and provide privacy. Consider incorporating storage solutions, such as under-bed drawers or overhead compartments, to maximize functionality within this zone.
Dining and Kitchen Zone: Designing Your Skoolie Interior Layout
Create a dedicated space for dining and meal preparation. This could be a small dining table with seating or a multifunctional kitchen counter that doubles as a dining area. Ensure that the dining and kitchen zone is conveniently located near the cooking area to facilitate meal preparation and ease of serving. Efficient storage solutions within this zone, such as overhead cabinets and pull-out pantry shelves, will help keep everything organized and easily accessible.
Living and Lounge Zone: Designing Your Skoolie Interior Layout
Allocate space for relaxation and socializing. This zone can include a comfortable seating area, such as a sofa or lounge chairs, where you can unwind and entertain guests. Consider incorporating storage options, such as hidden compartments or ottomans with storage capacity, to keep the area clutter-free and maximize functionality.

Remember to include your pets needs, comfort and enjoyment when designing your skoolie interior layout.
Workspace Zone: Designing Your Skoolie Interior Layout
If you require a designated workspace, create an area that promotes productivity. This could be a fold-down desk or a compact workstation that can be tucked away when not in use. Incorporate organization solutions like wall-mounted shelves or desk organizers to keep your workspace tidy and efficient.
Bathroom Zone: Designing Your Skoolie Interior Layout
Depending on the size of your Skoolie, a separate bathroom zone may be feasible. Alternatively, you can incorporate a compact wet bath or utilize space-saving solutions such as a shower curtain or folding shower walls to delineate the bathroom area within a larger zone. Pay attention to ventilation and waterproofing to ensure the bathroom remains functional and comfortable.

Flow and Circulation: Designing Your Skoolie Interior Layout
Consider the flow and circulation within your Skoolie to ensure easy movement between zones. Avoid creating cramped or tight spaces that may impede movement. Arrange furniture and fixtures in a way that allows for smooth navigation through the space. Consider incorporating wide walkways and open layouts to promote a sense of spaciousness and ease of movement.
Creating zones and ensuring a smooth flow within your Skoolie's interior layout enhances functionality and makes the space feel more organized and comfortable. Remember to strike a balance between defining separate areas and maintaining an open and airy atmosphere. Each zone should seamlessly connect to the next, allowing for efficient movement and maximizing the use of available space.
Incorporating Natural Light:
Natural light can greatly enhance the ambiance and spaciousness of a small living space like a Skoolie. It not only makes the interior feel brighter and more inviting but also creates a connection to the outside environment. When designing your Skoolie's interior layout, consider the following tips to maximize the incorporation of natural light.
Window Placement: Designing Your Skoolie Interior Layout
Strategically position windows throughout your Skoolie to allow for ample natural light. Identify areas where you spend the most time, such as the living or dining area, and prioritize window placement in those zones. Opt for larger windows if possible to maximize the amount of light entering the space. Consider the orientation of the windows to take advantage of the sun's path and maximize daylight throughout the day.
Skylights: Designing Your Skoolie Interior Layout
Installing skylights is an excellent way to bring in additional natural light, especially in areas where windows may be limited. Skylights can create a sense of openness and provide a direct source of sunlight. Consider installing skylights above the main living area, kitchen, or bathroom to flood those spaces with natural light.
Window Coverings: Designing Your Skoolie Interior Layout
Choose window coverings that allow light to pass through while still providing privacy and control over glare. Opt for light-colored or sheer curtains that filter the light instead of heavy drapes that block it out completely. Blinds or shades that can be adjusted to let in varying levels of light are also a good option. Remember to consider the practicality of the window coverings for your lifestyle, ensuring they are easy to open and close as needed.
Reflective Surfaces: Designing Your Skoolie Interior Layout
Incorporate reflective surfaces in your Skoolie's interior design to bounce natural light around the space. Mirrors, for example, can create the illusion of larger windows and reflect light deeper into the interior. Consider using reflective materials in your choice of countertops, backsplashes, or cabinetry to amplify the impact of natural light.
Light-colored Interior: Designing Your Skoolie Interior Layout
Choose light-colored finishes and materials for your Skoolie's interior to maximize the brightness of the space. Light walls, ceilings, and flooring help to reflect and distribute natural light, creating a more open and airy feel. Lighter colors also tend to make a space appear larger and more spacious.
Transparent Partitions: Designing Your Skoolie Interior Layout
If possible, consider using transparent or translucent materials for partitions or dividers within the Skoolie. This allows light to pass through and maintain a sense of openness while still delineating different zones. Frosted glass, acrylic panels, or mesh curtains can be used to create separation without sacrificing light transmission.
Remember, while natural light is desirable, it's also important to consider temperature control and privacy. Ensure that windows are properly insulated and that you have appropriate window coverings for privacy when needed.
By incorporating natural light into your Skoolie's interior design, you can create a brighter and more pleasant living space. The combination of well-placed windows, skylights, reflective surfaces, and light-colored finishes will not only make your Skoolie feel more spacious but also foster a connection to the outdoors and enhance your overall living experience.
Personalization and Aesthetics:
Designing the interior layout of your Skoolie is not just about maximizing space and functionality; it's also an opportunity to infuse your personal style and create a space that reflects your unique tastes and preferences. Here are some ideas to help you personalize your Skoolie and create a visually appealing aesthetic:

Color Schemes: Designing Your Skoolie Interior Layout
Choose a color scheme that resonates with you and sets the tone for your Skoolie's interior. Consider using lighter shades to create a sense of openness and airiness, or go for bold and vibrant colors to make a statement. Incorporate colors that evoke the mood and atmosphere you want to create within your living space. Experiment with accent walls, colorful textiles, or decorative accessories to add pops of color and visual interest.
Décor Elements: Designing Your Skoolie Interior Layout
Incorporate décor elements that speak to your personal style and interests. Whether you prefer a minimalist, bohemian, rustic, or modern aesthetic, curate decorative items that align with your desired theme. Think about artwork, wall hangings, plants, rugs, and cushions that add personality and create a cozy and inviting atmosphere.
Creative Accents: Designing Your Skoolie Interior Layout
Explore creative accents and unique features that can become focal points in your Skoolie's interior. This could include a statement light fixture, a salvaged or repurposed item, or a custom-built piece of furniture. Infusing these creative accents adds character and individuality to your space.
Textures and Fabrics: Designing Your Skoolie Interior Layout
Incorporate a variety of textures and fabrics to add depth and visual interest. Mix and match different materials such as wood, metal, fabric, or rattan to create a layered and tactile experience. Experiment with upholstery, curtains, throw pillows, and blankets to introduce different textures and patterns that reflect your personal style.
Customized Storage Solutions: Designing Your Skoolie Interior Layout
Personalize your Skoolie's storage solutions to suit your needs and aesthetic preferences. Consider using baskets, decorative boxes, or unique containers that add a touch of style while keeping your belongings organized. Look for opportunities to incorporate open shelving to display curated collections or showcase items that hold sentimental value.

Flooring Options: Designing Your Skoolie Interior Layout
Select flooring materials that not only match your desired aesthetic but also meet your practical needs. Consider options such as vinyl planks, laminate flooring, or carpet tiles that are durable, easy to clean, and visually appealing. Experiment with patterns, colors, or textures to add visual interest to your floors.
Remember, personalization is key to creating a Skoolie interior that feels like home. Let your creativity and personal style shine through as you curate a space that reflects your unique tastes and preferences. Don't be afraid to experiment and make design choices that make you happy and comfortable in your Skoolie.
In conclusion, designing the interior layout of your Skoolie is an exciting opportunity to create a personalized and aesthetically pleasing living space. By carefully selecting color schemes, incorporating décor elements, adding creative accents, and customizing storage solutions, you can transform your Skoolie into a unique and inviting home on wheels that is a true reflection of your personality.
Wrap Up To Designing Your Skoolie Interior Layout
Designing the interior layout of your Skoolie is a creative and fulfilling endeavor that allows you to transform a standard school bus into a personalized and functional living space. Throughout this blog post, we have explored various aspects of designing the Skoolie's interior, from assessing your needs and priorities to implementing space optimization strategies, creating distinct zones, incorporating natural light, and infusing personal style and aesthetics.
By carefully evaluating your lifestyle needs and priorities, you can create an interior layout that caters to your specific requirements. Whether you need ample storage space, a dedicated workspace, or a cozy sleeping area, considering these factors will ensure that your Skoolie is designed to enhance your daily living experience.
Implementing space optimization strategies is essential in maximizing the functionality of a limited area. From multipurpose furniture to utilizing vertical space and incorporating foldable or collapsible elements, these strategies allow you to make the most of every square inch in your Skoolie, providing you with a comfortable and efficient living space.
Creating distinct zones within the Skoolie's layout not only helps in organizing the space but also promotes a harmonious flow and ease of movement. Whether it's designating separate areas for sleeping, dining, living, or working, ensuring a clear delineation between zones allows for a well-organized and functional interior.
Incorporating natural light is another crucial aspect of Skoolie design. By strategically placing windows, incorporating skylights, and using reflective surfaces, you can maximize the amount of natural light entering your Skoolie, creating a bright and inviting atmosphere that connects you with the outdoors.
Finally, infusing personal style and aesthetics into your Skoolie allows you to create a space that truly reflects your individuality and makes you feel at home. Whether it's choosing a color scheme, incorporating unique décor elements, or adding creative accents, personalization is key in creating a living space that resonates with your personality and brings you joy.
In conclusion, designing your Skoolie's interior layout requires thoughtful consideration of your needs, effective space optimization strategies, the creation of distinct zones, the incorporation of natural light, and the infusion of personal style. Embrace the opportunity to transform your Skoolie into a unique and comfortable living space that perfectly suits your lifestyle and reflects your individuality. Happy designing and enjoy the journey of converting your Skoolie into a cozy and personalized home on wheels!


